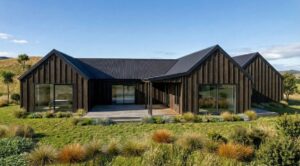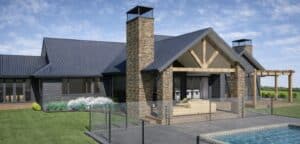Explore the Onga Onga Rd Home, a 307m² rural retreat designed and built by #sshomeshawkesbay. This 4-bedroom, 2-bathroom residence features two living areas, scillion ceilings clad in macrocarpa timber for warmth and volume, and a smart attic space above the garage. The living zones flow seamlessly to a portico with outdoor fire—perfect for year-round rural entertaining. Enjoy views of the Ruahine ranges from every angle.
Living here is about more than just design — it’s about embracing the region’s beauty. Discover what makes Hawke’s Bay so special at Hawkes Bay Tourism
🔗 Explore the floor plan




