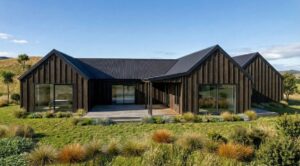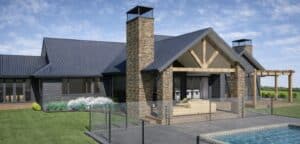Discover this striking 260m² custom home designed and built by SS Homes Hawke’s Bay. Foster Lane features 4 spacious bedrooms, 2 modern bathrooms, and 2 living areas, all under soaring scillion ceilings. The polished concrete floors with hydronic underfloor heating deliver warmth and style. The exterior is finished with 90×45 vertical battens, creating architectural shadow lines that add depth and interest. Designed for relaxed living and entertaining, this home balances bold modern design with everyday functionality.
Living here is about more than just design — it’s about embracing the region’s beauty. Discover what makes Hawke’s Bay so special at Hawkes Bay Tourism
👉 View the Floor Plan




