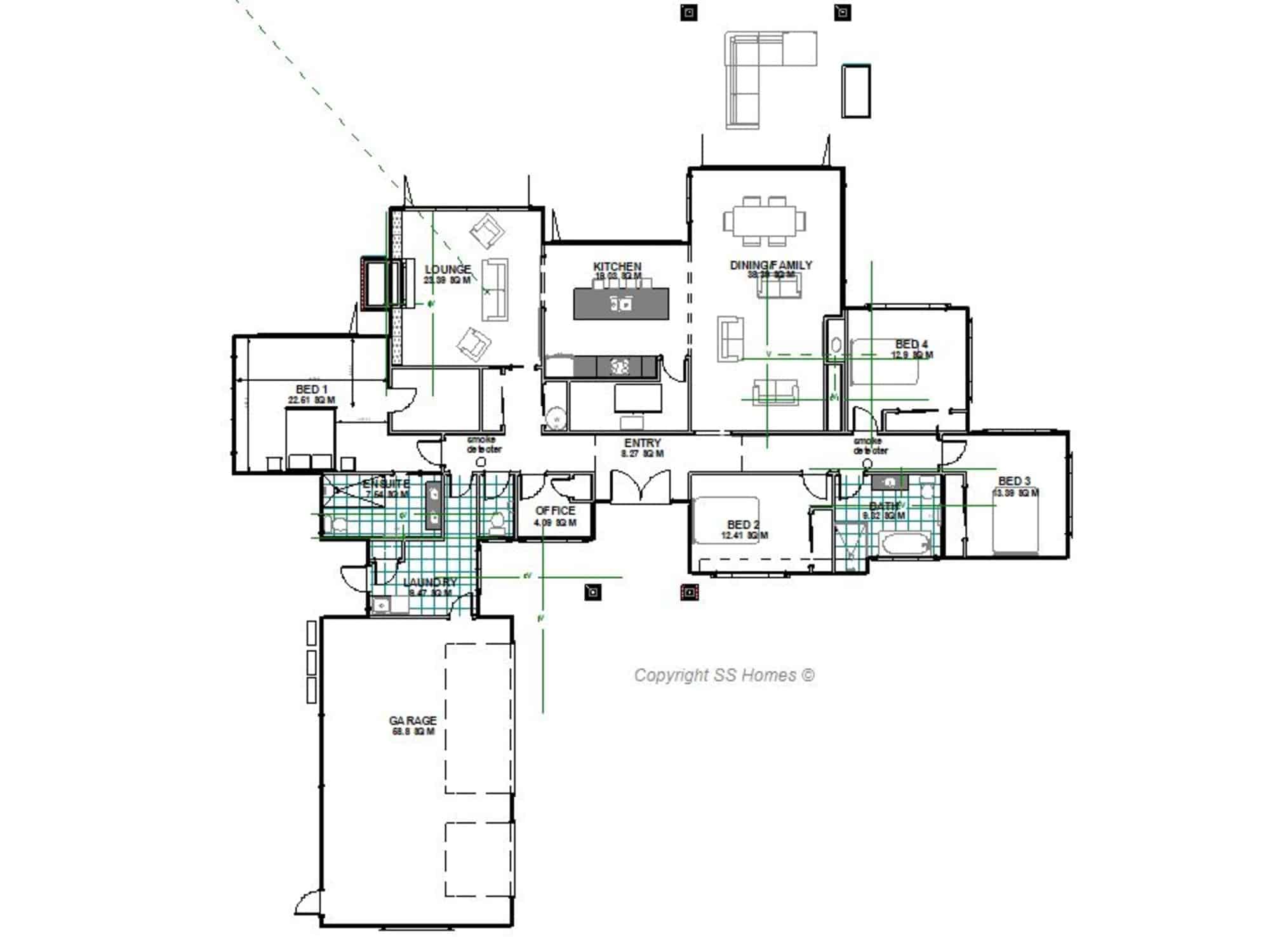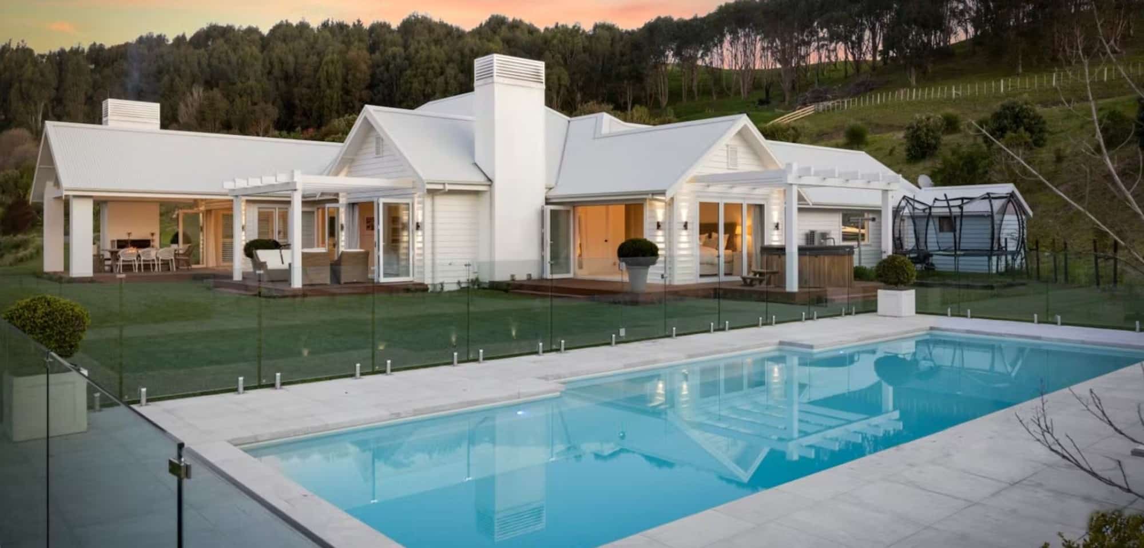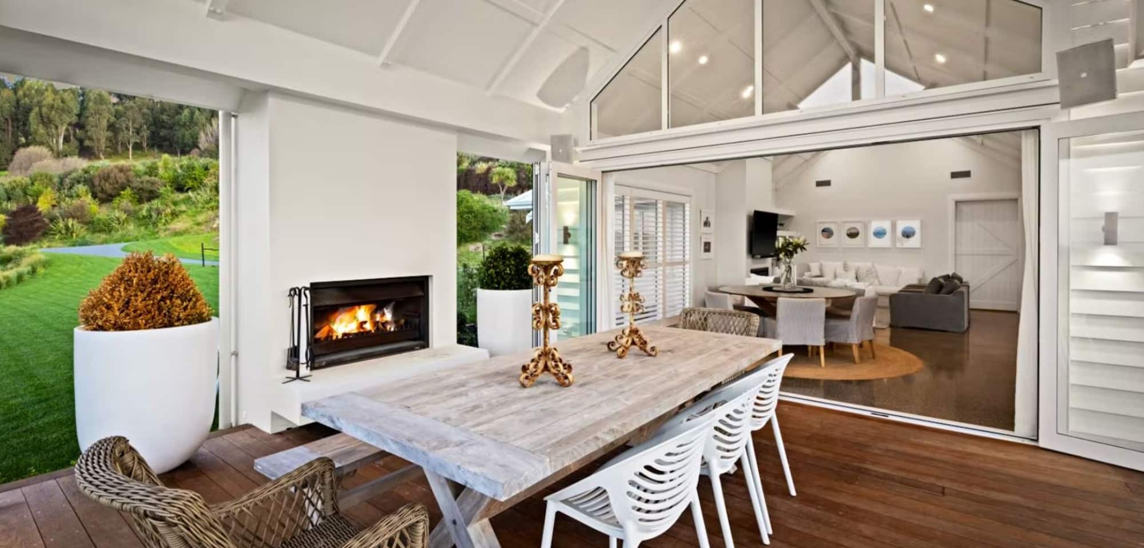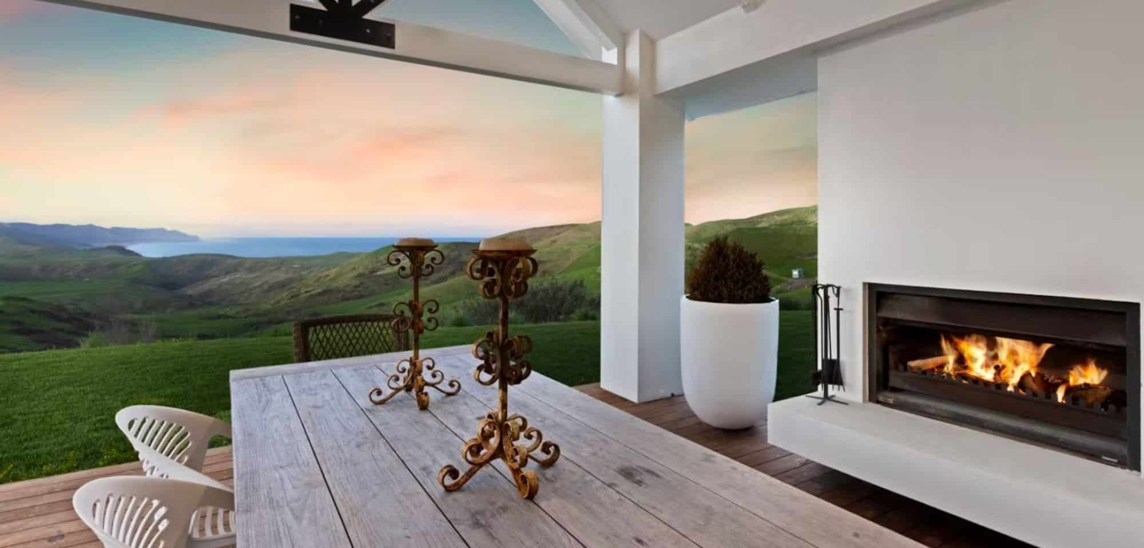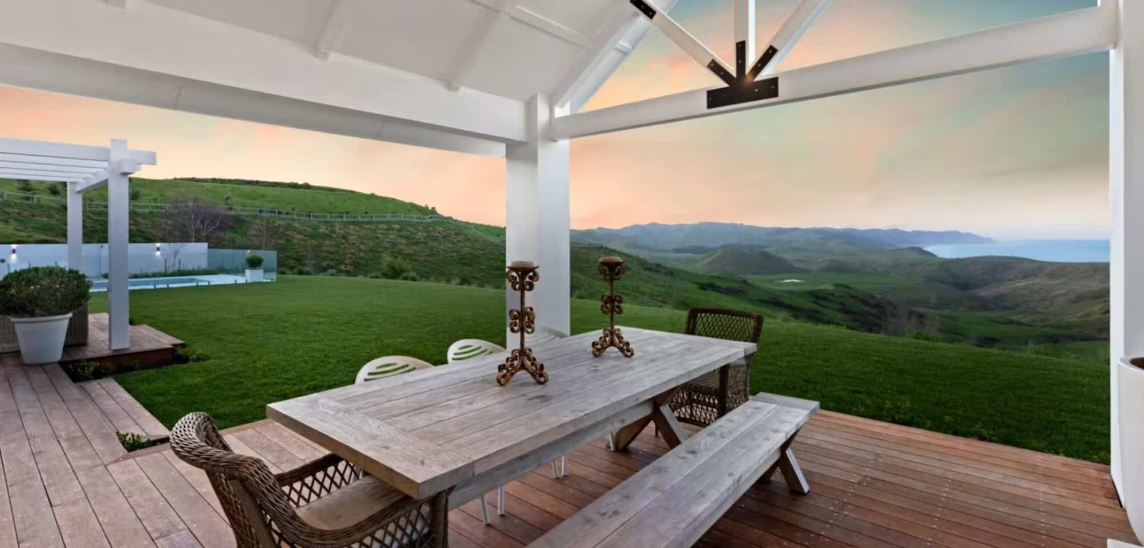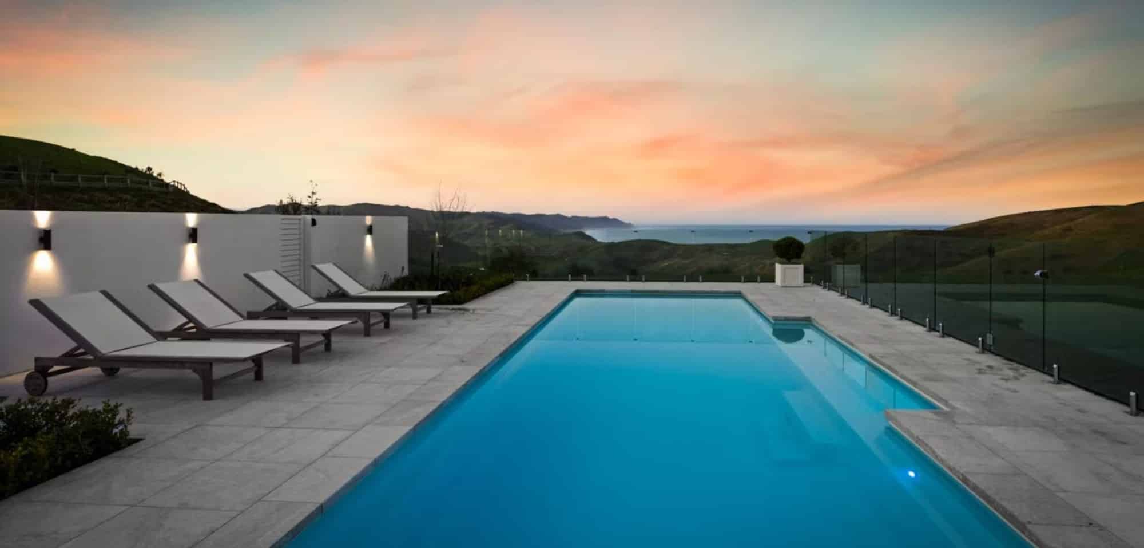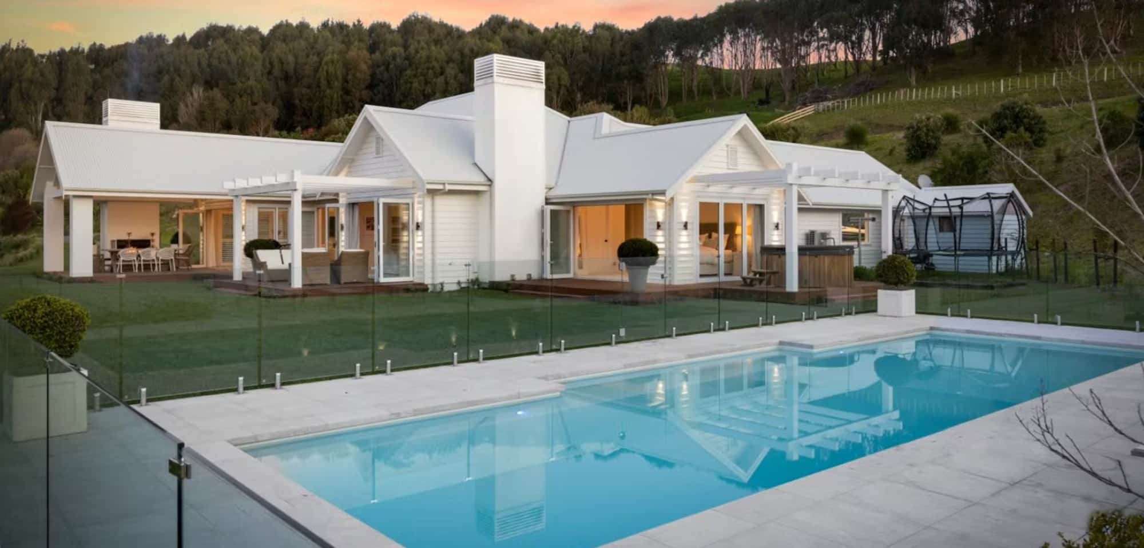Welcome to the Waipuka Rd 02 rural coastal home, a 305m² custom build by #sshomeshawkesbay designed for modern rural living. Located just a few kilometres from the Hawke’s Bay coastline, this home captures expansive views across farmland to the ocean beyond.
Cleverly positioned on an elevated site, the home embraces its surroundings through thoughtful orientation, open-plan living, and generous glazing. Two large living areas sit under skillion ceilings with exposed beam features, creating an airy and architectural feel. Light floods the interiors, while full-height windows frame the coastal and rural outlooks from all key spaces.
The layout includes four spacious bedrooms, a home office, and two tiled bathrooms. The master suite enjoys prime positioning with views across the rolling landscape. Neutral tones, timber accents, and simple textures enhance the calm, coastal feel inside.
The exterior cladding and roofline suit both the environment and the architectural intent. Durable materials and smart detailing help this rural coastal home blend naturally with the landscape while standing up to the elements.
This project reflects SS Homes’ commitment to site-specific design and build quality. The Waipuka Rd 02 rural coastal home brings together light, volume, and outlook in one cohesive package. It’s a home that works as beautifully in daily life as it does when entertaining guests.
Living here is about more than just design — it’s about embracing the region’s beauty. Discover what makes Hawke’s Bay so special at Hawkes Bay Tourism
Want to see how the floor plan brings it all together?


